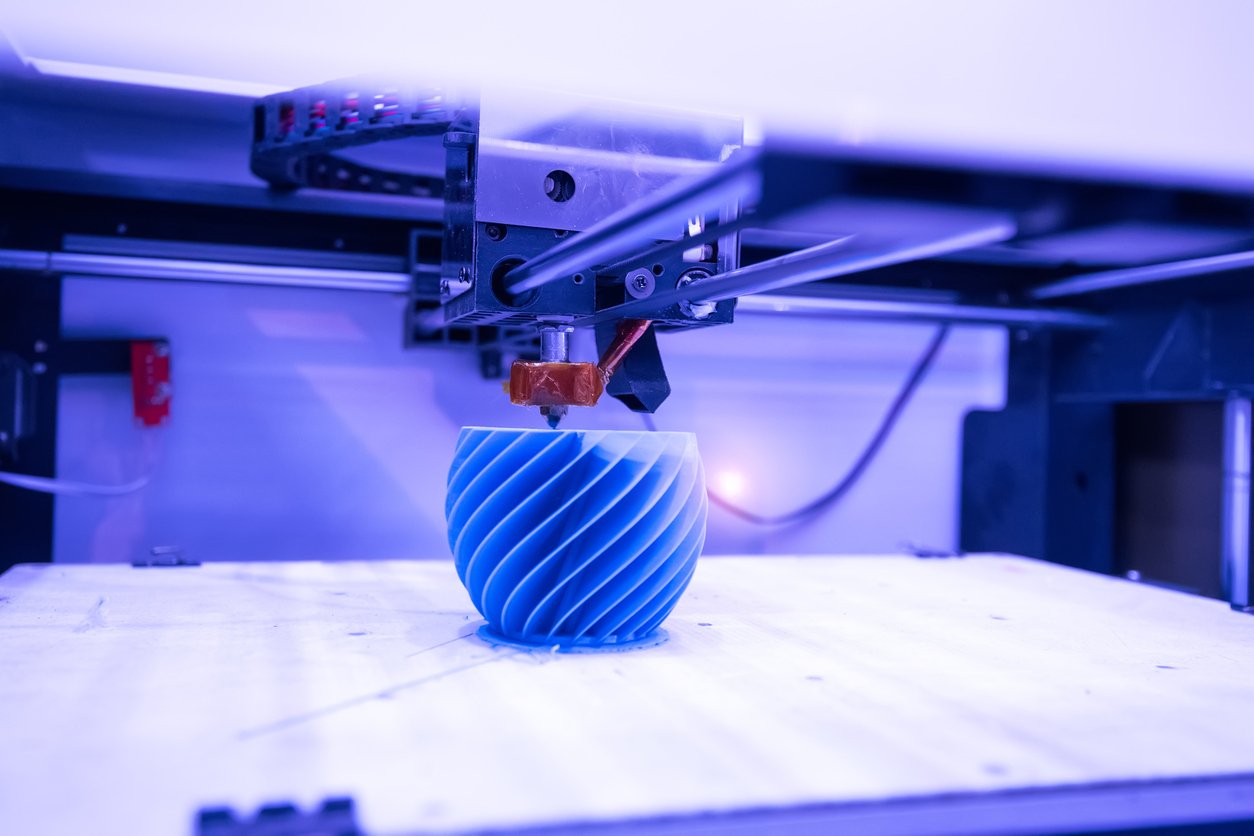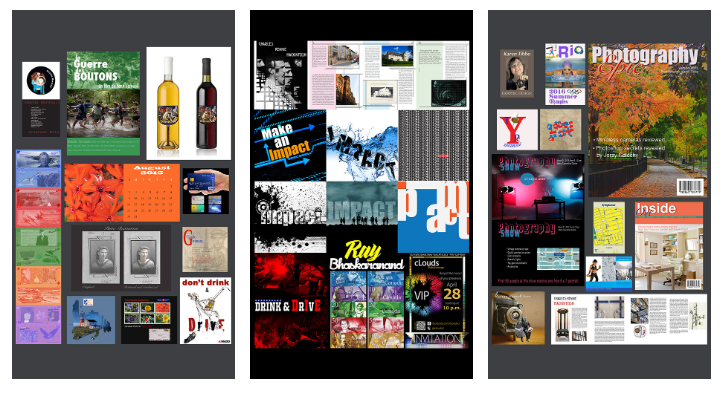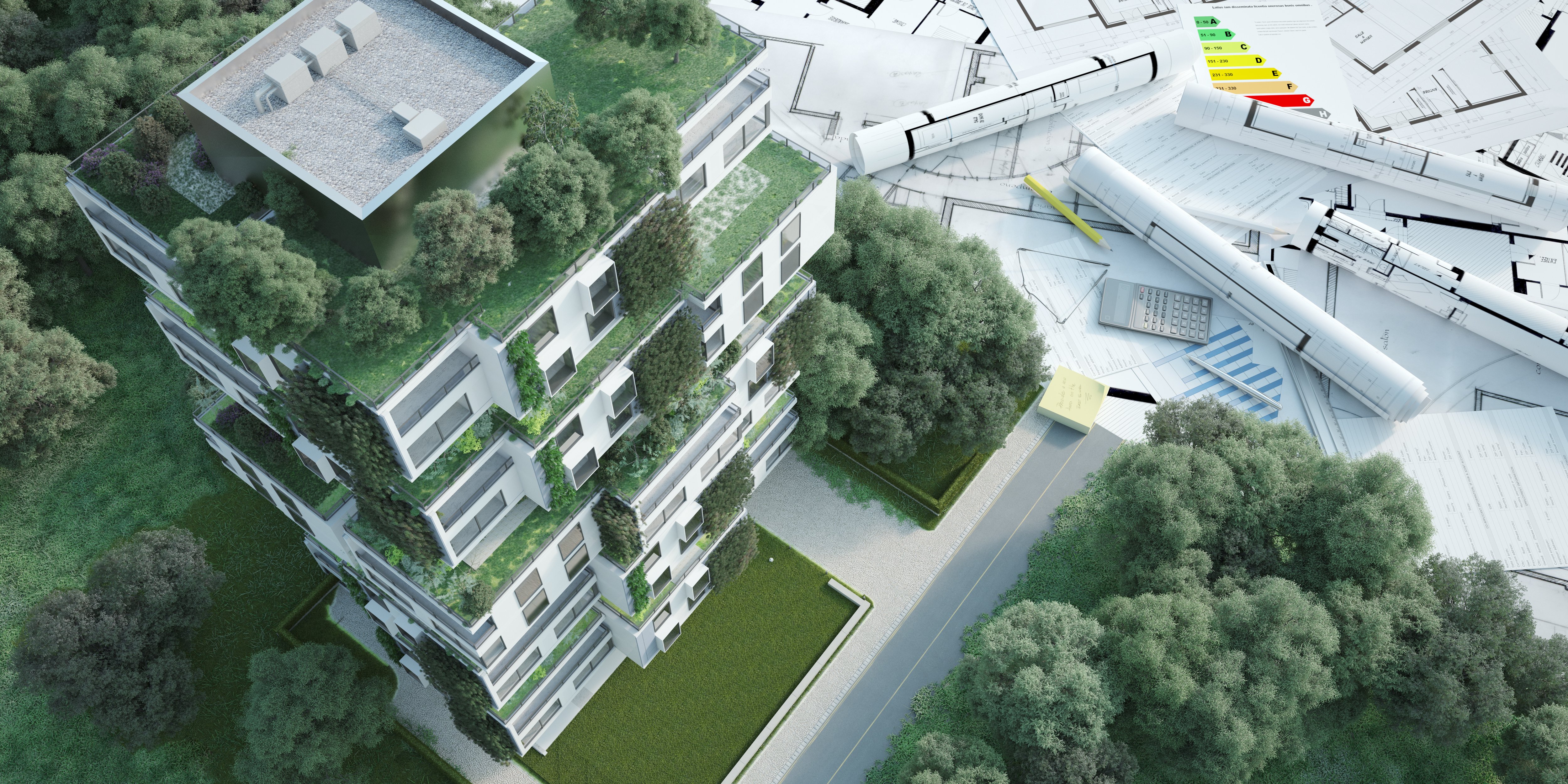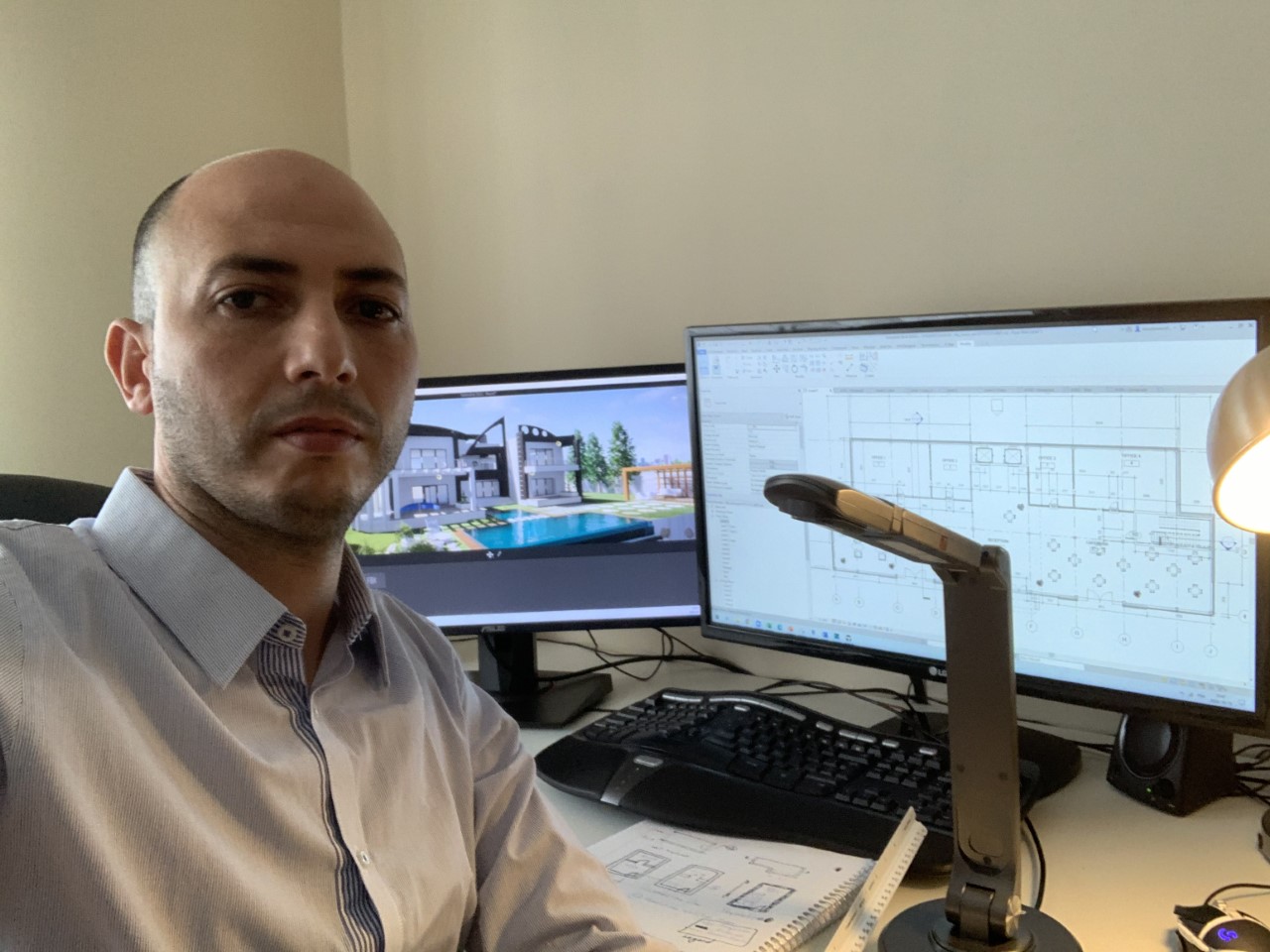From custom prosthetics to entire homes, 3D printing is changing how we design and build almost everything. But what exactly is it?
At its core, 3D printing is a way to turn digital designs into real-world objects by adding material layer by layer. It offers huge possibilities in fields like medicine, architecture, and engineering because it allows for a level of customization, speed, and creativity that traditional manufacturing methods simply can’t match.
This guide is here to help you understand what 3D printing is, how it works, and why it’s such an exciting field for students and future professionals.















