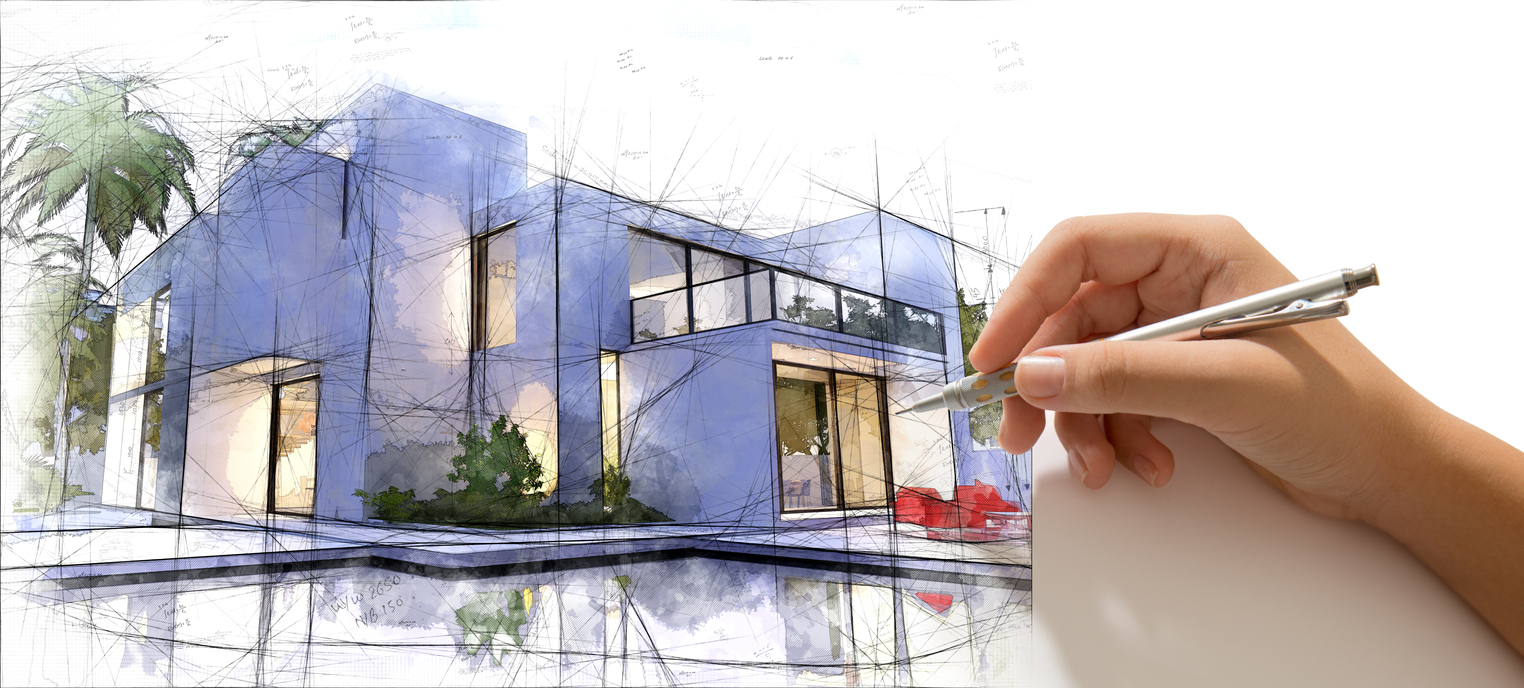Updated November 2025
Architects design structures for residential, commercial, and industrial use. Architectural drafters create the construction drawings needed to bring those new buildings to life.
But sometimes drafters also consult with clients and develop design concepts. And sometimes architects do their own construction drawings.
So what is the big difference between an architect and an architectural drafter (also known as a CAD technician)?
Can drafters do everything an architect does and vice versa? How do training and salary differ between these two occupations?
Most importantly, which profession is right for you?
In this post, we break down the core differences between architects and architectural drafters. Here’s what you should know before you take the next step.
Job Description
Let’s start with a simple comparison of job descriptions for architects and architectural drafters.
An architect is responsible for planning, designing, and overseeing the construction of a new building. They typically supervise a team of specialists who help with this process, including architectural drafters.
Architectural drafters produce the building plans and specifications needed to actually build the structure. They take the architect’s concept and instructions and turn them into blueprints and drawings using specialized computer software (such as AutoCAD).
The construction team uses those drawings to create the new structure. The architect (and sometimes also the drafter) supervises the building process and ensures the final product matches the original design.
Drafters can also contribute design ideas and in some cases will consult with clients at the beginning of a project. But their area of expertise is computer-aided design and drafting.
Drafters ensure everything is measured correctly, up to code, and aligned with the architect’s vision. This is time-consuming work, which is why architects often hire drafters to help them complete projects.
Architectural drafters play a very important role in every phase of the building design and construction process.
Licensing Requirements
This is the most important difference between architects and architectural drafters.
The architect profession is regulated in Canada. To legally call yourself an architect, you must complete a bachelor's or master’s degree in architecture and pass a licensing exam.
The university program must be accredited by the Canadian Architectural Certification Board (CACB). The licensing exam is delivered in the province or territory where you live.
Some provinces or territories have additional licensing requirements, so it’s important to check your local association. Click for a list of provincial and territorial associations of architects.
On the other hand, architectural drafter is not a regulated profession in Canada. You do not need to complete a university degree or licensing exam to start a career in this field.
Liability
Architects are legally responsible for the buildings they design. If the structure is not safe and compliant with all relevant codes and regulations, people could get hurt (and the architect could get sued).
This is why the occupation of architect is regulated and requires licensing. Associations that govern the licensing process in each province and territory set high standards for training and professional practice.
In some provinces, all licensed architects must have professional liability insurance if they wish to practice architecture.
This is not the case for architectural drafters. You do not need liability insurance to work as a CAD technician or drafter at an architecture firm, engineering firm, or construction company. The supervising architect or owner takes legal responsibility for each project.
Length of Training
In order to become a licensed architect in Canada, you must complete a university degree in architecture. In addition to a degree, the provincial architecture associations require graduates to complete an internship.
In total, you need 5,600 hours of work experience, which normally takes about three years to complete. After your degree and internship are complete, you can take the licensing exam.
Architectural drafters do not need university degrees and are not required to take a licensing exam.
You can complete a building design and drafting diploma in one or two years. Quality programs include an internship so students can get real work experience prior to graduation.
Afterward, you can go straight to work at an architecture firm or construction company.
Salary
When you compare the training and licensing requirements for architects versus drafters, it is clear why architects make more money!
It takes much longer to become an architect, and architects are legally liable for the buildings they design (so there is a higher level of professional responsibility).
Architect salary: According to the Government of Canada Job Bank, the median salary for licensed architects in Ontario is about $85,000. At the highest end of the pay scale, architects in Ontario are making more than $168,000 per year.
Drafter salary: The median salary for architectural drafters and building design technicians in Ontario is about $65,000 per year. At the highest end, drafters in Ontario are making over $100,000 per year.
It’s important to note that architectural drafters can be self-employed. This means you can choose your own projects and set your own pay rates. For some, this flexibility leads to higher pay.
Looking for more information on training?
If you’re interested in becoming an architectural drafter, we welcome you to explore our 12-month building design diploma program.
The training is taught by licensed architects and provides hands-on training in AutoCAD and the Ontario Building Code. Graduates are fully prepared to challenge the Ontario Building Code (BCIN) exam (the exam is optional but can give you a competitive edge on the job market).
Students also benefit from an extensive eight-week work placement and graduate with a professional design portfolio.
Chat live with an admissions advisor to get information on applications, tuition, financial aid, and courses. Or click below to explore the program for yourself. We’re here to help!







